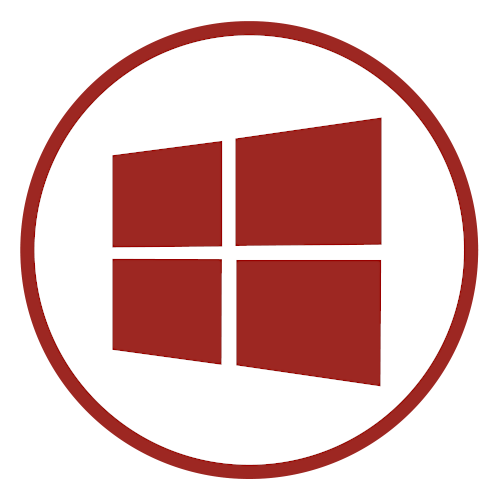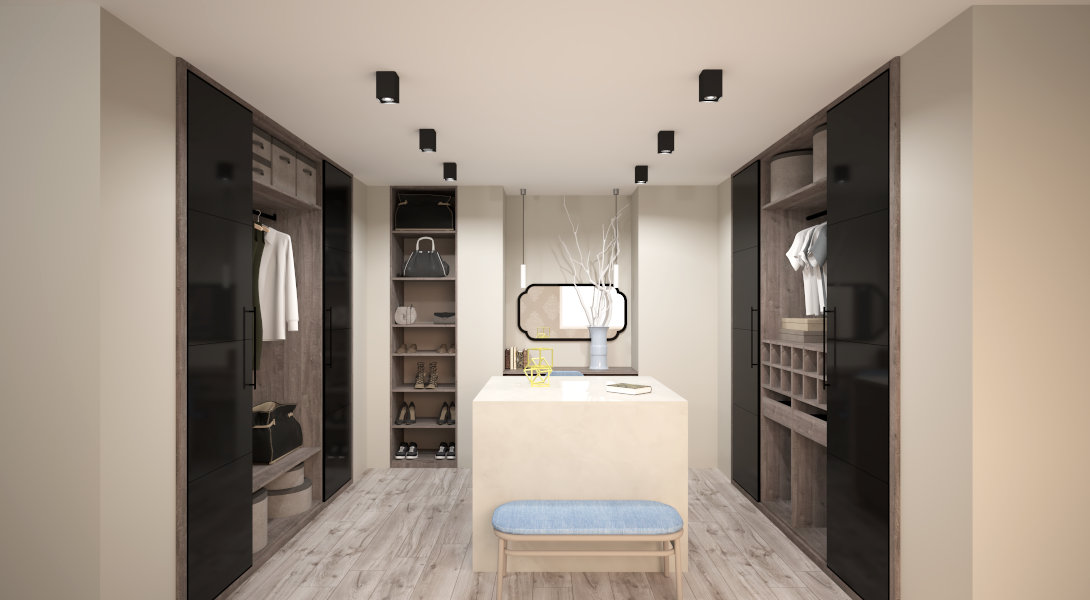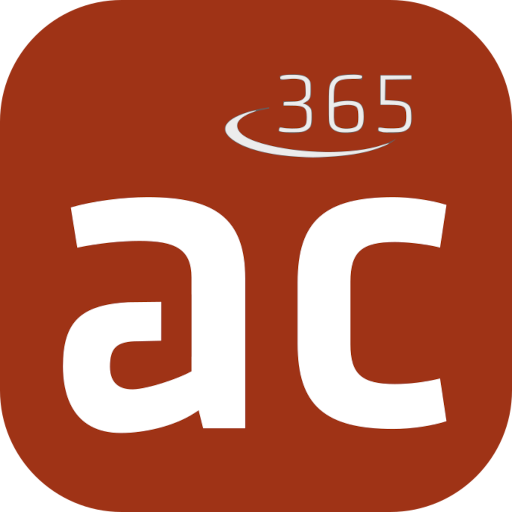
AUTOCLOSETS® 365 MAIN FEATURES
Temporary license with annual subscription. Includes updates and technical support.
autoclosets® 365 is a true 3D, residential kitchen and bath design software for the sophisticated
kitchen and bath designer.
Benefits of using autoclosets® 365:
- Your autoclosets® 365 files are native DWG files. Share your kitchen file with architects and builders. Insert the architect's AutoCAD® file into autoclosets® 365. Insert autoclosets® 365 drawings into an AutoCAD® floor plan.
- Faster design. With autoclosets® 365 you design by placing 3D objects, instead of drawing line by line.
- Bring your customer projects to life with instant 3D perspectives, panoramic views, quick color renders and amazing photorealistic images.
- Generate a quote for the project. If your catalog is loaded in autoclosets® 365, or if you have uploaded the prices, generate a quote almost instantaneously.
- Speed up your orders. With autoclosets® 365, you can generate a project list in seconds and export it to Excel to personalize and submit your cabinetry order.

- General Features
-
- Fast: Design a kitchen in minutes. Place cabinets individually or in groups. Edit or move elements as needed.
- Reliable: Design with the level of precision you desire. Place and edit as many dimensions as you need. Work in imperial or metric systems (or both).
- Extensive: autoclosets® comes with three universal catalogs, each containing more than 4,000 cabinets and over 400 cabinet door styles plus hundreds of appliances and accessories.
- Compatible: Your autoclosets® files are native DWG files. You can insert DWG files into your project or export your file and drop it into AutoCAD®. In addition to DWG files, with autoclosets® you can generate DWFs, PDFs, JPGs, BMPs and DXF files.
- Easy to use: The autoclosets® interface is simple and uncluttered. Many icons do several tasks. All icons come with tag lines.
- Easy to learn: We provide individualized, one to one training sessions to all customers, as well as learning materials and tutorials.
- Customizable: Customize one cabinet or the entire cabinetry in the universal catalogs. Change dimensions, door styles, moldings, codes or references, placement settings and descriptions.
- Unique: Print with hand-drawn squiggly line effect or create artistic images such as water color, pencil or antique, among others.
- Video clip feature allows you to showcase your project as a walk-through presentation.
- Panoramic views for customers who need help visualizing the entire design ahead of time.
- Parts list per cabinet: Print a list with each part of the box and frame, doors, drawers and pulls.
Specific Features





















autoclosets® is ideal if you require a lot of design freedom. Some of the professionals who use autoclosets® include:
- Design Studios and independent designers who specialize in custom and semi-custom projects.
- Interior designers who focus on kitchens and baths.
- Architects who need to integrate the kitchen design in the overall project.
- Cabinet makers who need high quality graphics to showcase their project ideas.
- Large manufacturers of custom and semi-custom cabinetry.


